Villas Las Toronjas - Apartment Living in Tucson, AZ
About
Office Hours
Monday through Friday: 8:30 AM to 5:00 PM. Saturday and Sunday: Closed.
Tucked among graceful pine trees and lush ivy, Villas las Toronjas offers studio, one-, and two-bedroom apartment homes designed for both comfort and charm. Here, you’ll discover a carefree lifestyle with thoughtful amenities and inviting spaces. Spend sunny afternoons lounging by the sparkling pool, or host unforgettable gatherings in the clubhouse, complete with a cozy fireplace and convenient kitchen.
Blending scenic beauty with urban convenience, our community is just minutes from Park Place Mall, DMAFB, and some of Tucson’s best dining, shopping, and entertainment. At Villas las Toronjas, you’re surrounded by everything you need for a vibrant, well-rounded lifestyle. Warm, professional service and a welcoming atmosphere make it easy to feel right at home—because here, you’re not just finding an apartment, you’re becoming part of something special.
Become a resident of our charming community and enjoy an array of inviting amenities designed to complement your lifestyle. Take a refreshing dip in the shimmering swimming pool or unwind in the soothing spa. Gather with friends and neighbors at the picnic area complete with barbecue grills or bring along your four-legged companion with the convenience of on-site pet waste stations. For added ease, take advantage of our laundry facilities, and host memorable moments in the welcoming clubhouse. Discover the vibrant, refreshing lifestyle you’ve been searching for—call today to schedule your tour of Villas Las Toronjas apartments in Tucson, AZ!
Choose from three pet-friendly floor plans, featuring newly renovated studio, one, and two-bedroom apartment homes. Craft your favorite meals with ease in the modern all-electric kitchen, then step out onto your private balcony or patio to enjoy the fresh Arizona air. Central air conditioning and heating ensure year-round comfort, while select residences showcase plush carpeting for added warmth. With expansive walk-in closets and generous storage space, you’ll have the perfect place for everything.
WAIVED APPLICATION AND ADMINISTRATION FEE - ASK HOW TODAY!Specials
New Move-in Specials!
Valid 2026-02-28 to 2026-03-28

Floor Plans
0 Bedroom Floor Plan
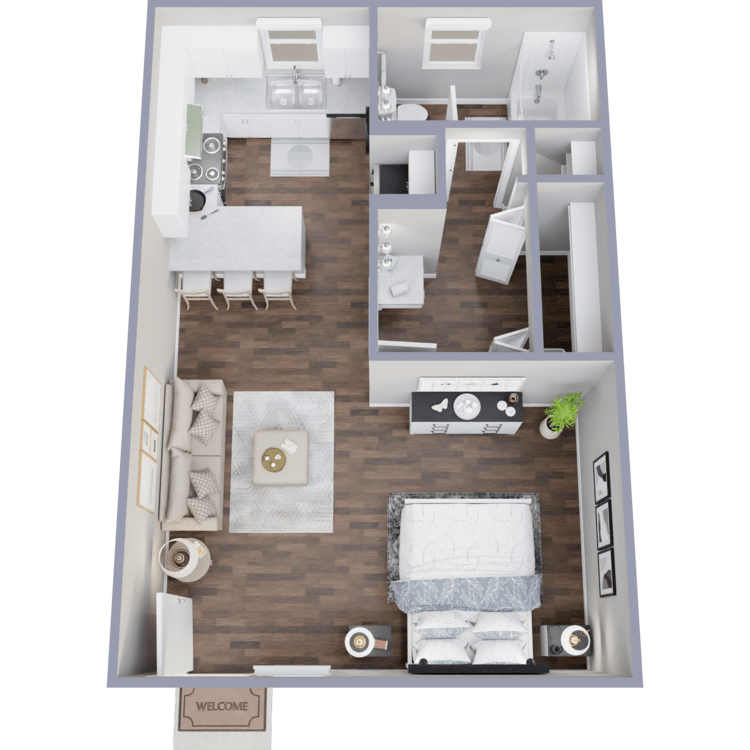
Studio
Details
- Beds: Studio
- Baths: 1
- Square Feet: 462
- Rent: $709
- Deposit: ZERO DEPOSIT COMMUNITY!
Floor Plan Amenities
- All-electric Kitchen
- Balcony or Patio
- Cable Ready
- Ceiling Fans
- Central Air and Heating
- Covered Parking
- Disability Access
- Dishwasher
- Extra Storage
- Hardwood Floors
- High-speed Internet Access
- Mini Blinds
- Newly Renovated
- Pantry
- Refrigerator
- Views Available
- Walk-in Closets
Features and Amenities May Differ Depending on the Apartment or Floor Plan
1 Bedroom Floor Plan
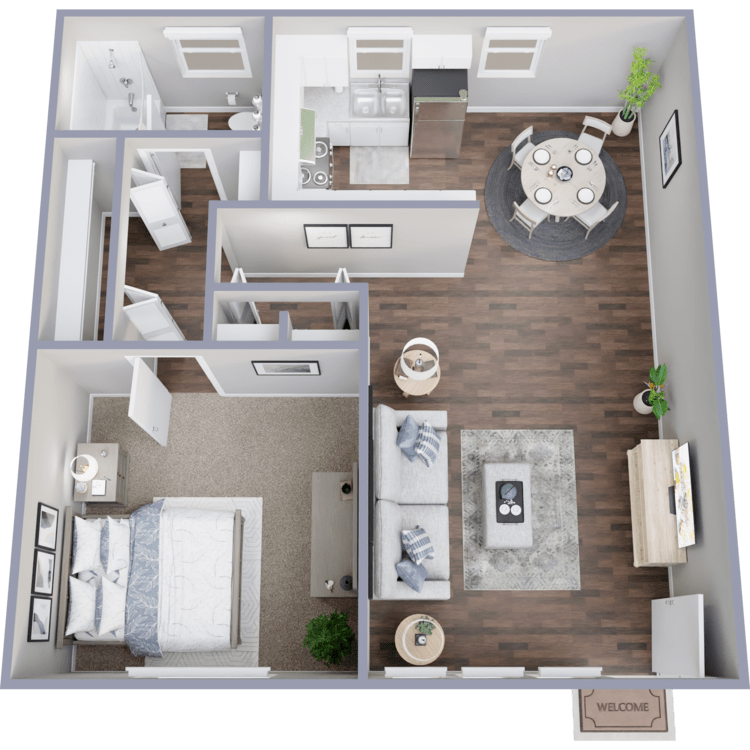
A1
Details
- Beds: 1 Bedroom
- Baths: 1
- Square Feet: 650
- Rent: $859
- Deposit: ZERO DEPOSIT COMMUNITY!
Floor Plan Amenities
- All-electric Kitchen
- Balcony or Patio
- Cable Ready
- Carpeted Floors
- Ceiling Fans
- Central Air and Heating
- Covered Parking
- Disability Access
- Dishwasher
- Extra Storage
- Hardwood Floors
- High-speed Internet Access
- Mini Blinds
- Newly Renovated
- Pantry
- Refrigerator
- Views Available
- Walk-in Closets
Features and Amenities May Differ Depending on the Apartment or Floor Plan
Floor Plan Photos
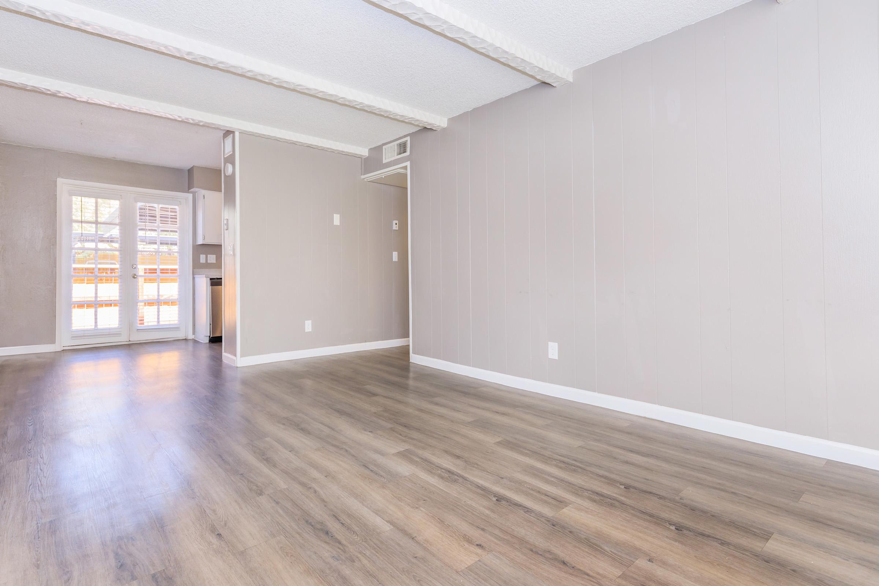
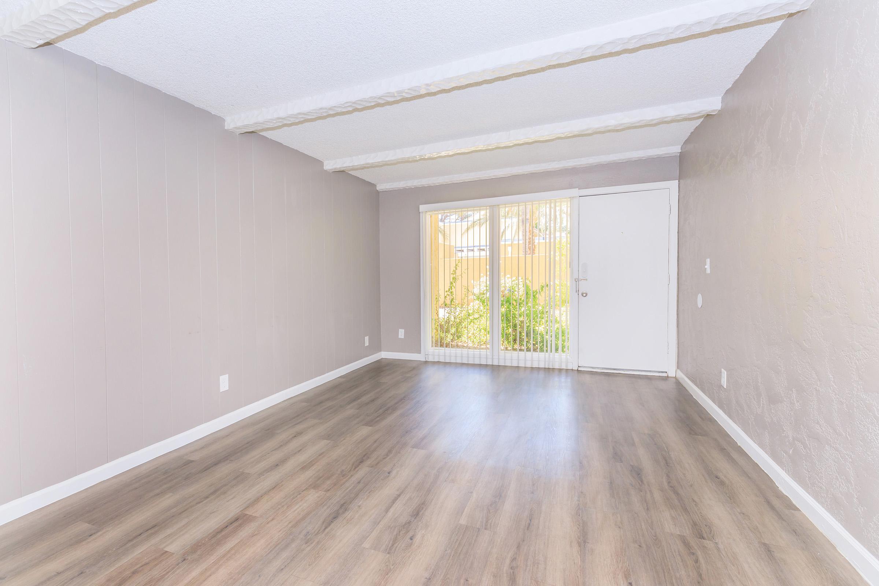
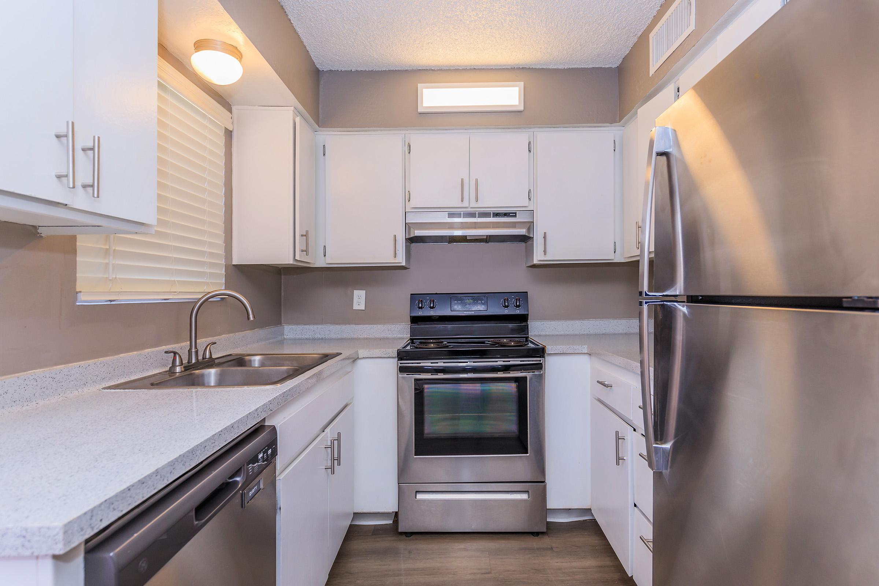
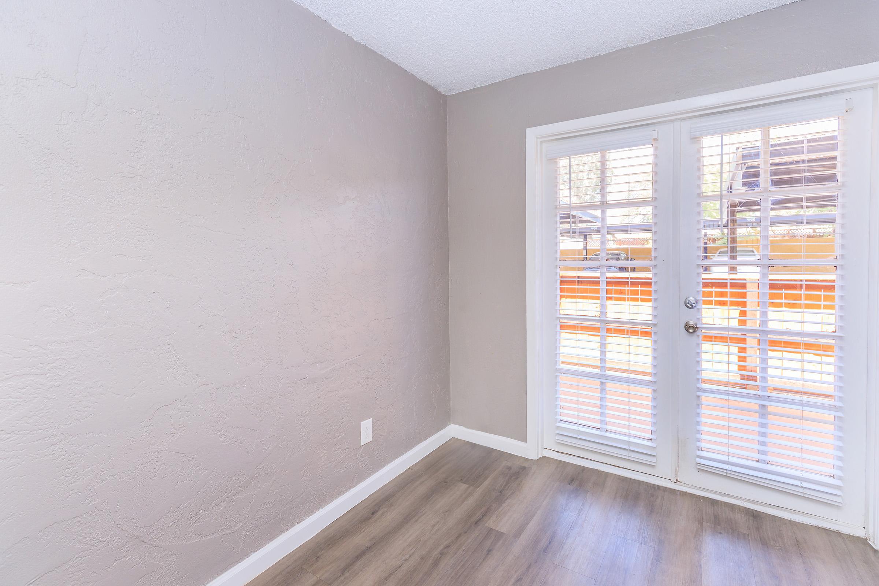
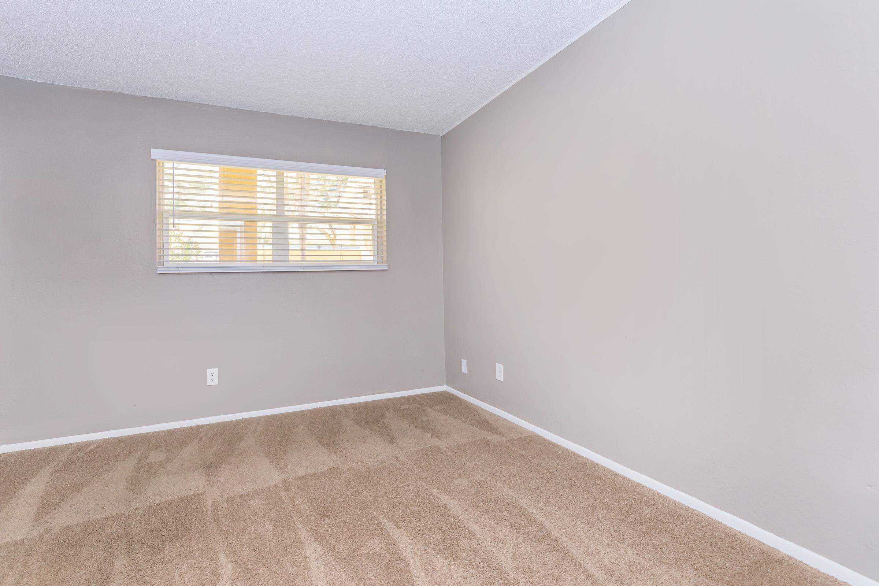
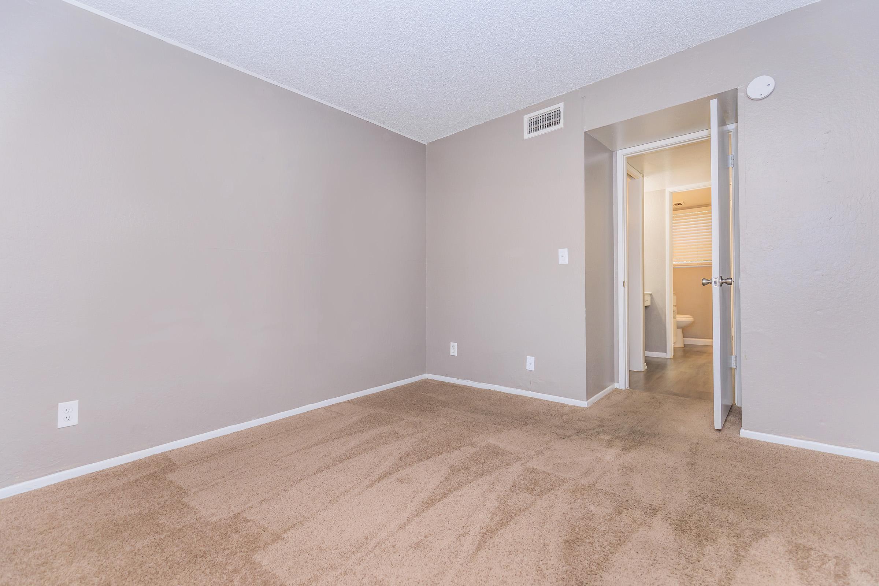
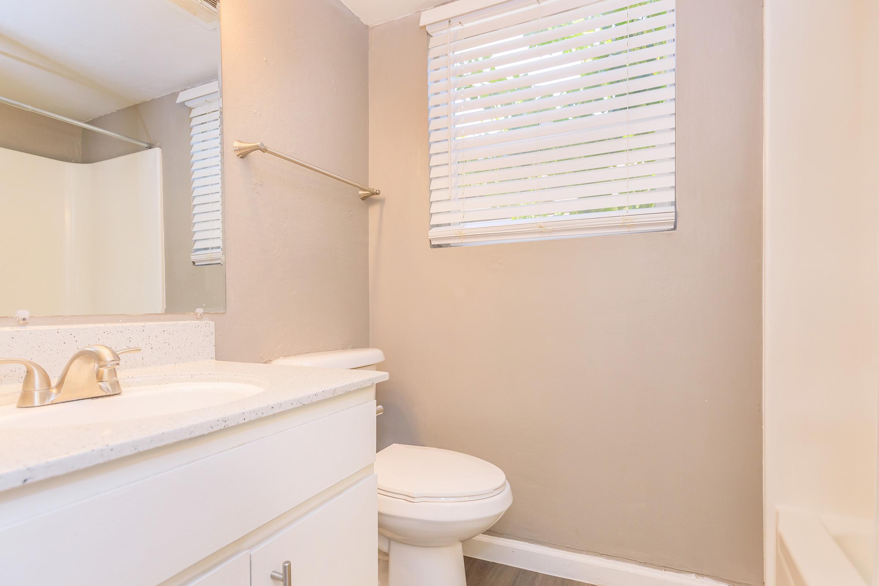
2 Bedroom Floor Plan
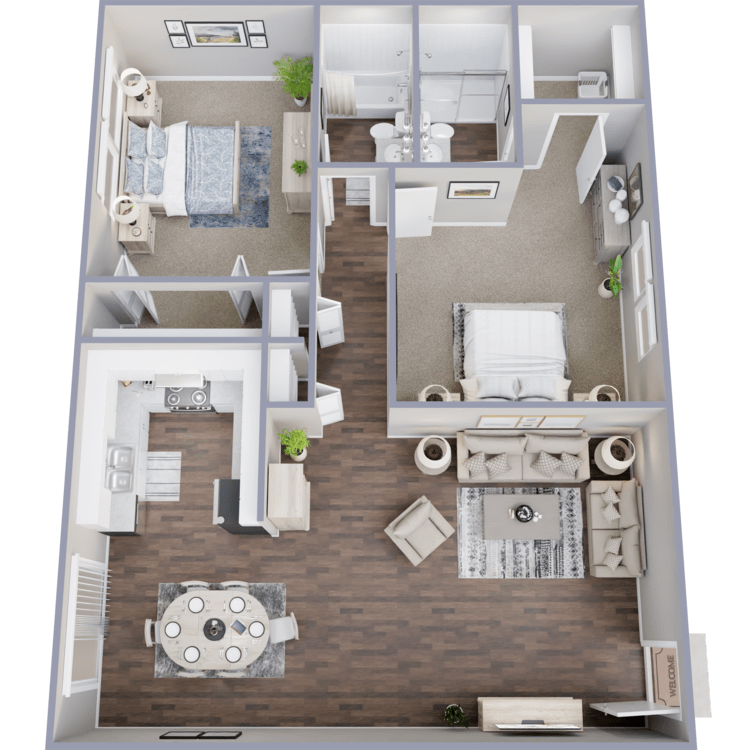
B1
Details
- Beds: 2 Bedrooms
- Baths: 2
- Square Feet: 962
- Rent: $1099
- Deposit: ZERO DEPOSIT COMMUNITY!
Floor Plan Amenities
- All-electric Kitchen
- Balcony or Patio
- Cable Ready
- Carpeted Floors
- Ceiling Fans
- Central Air and Heating
- Covered Parking
- Disability Access
- Dishwasher
- Extra Storage
- Hardwood Floors
- High-speed Internet Access
- Mini Blinds
- Newly Renovated
- Pantry
- Refrigerator
- Views Available
- Walk-in Closets
Features and Amenities May Differ Depending on the Apartment or Floor Plan
Floor Plan Photos
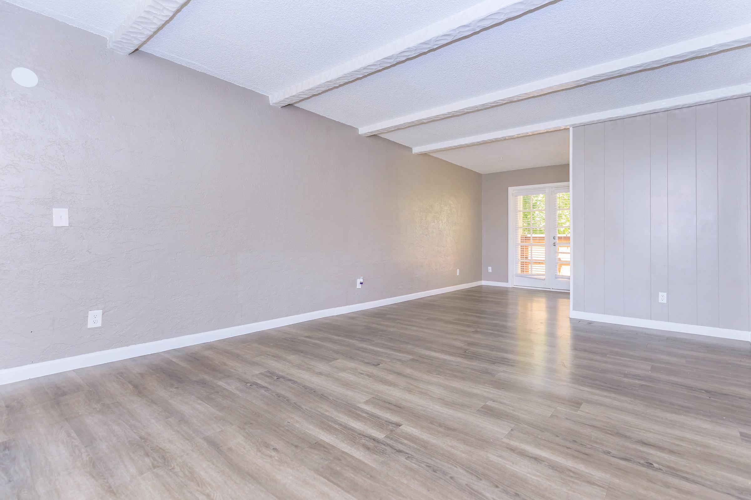
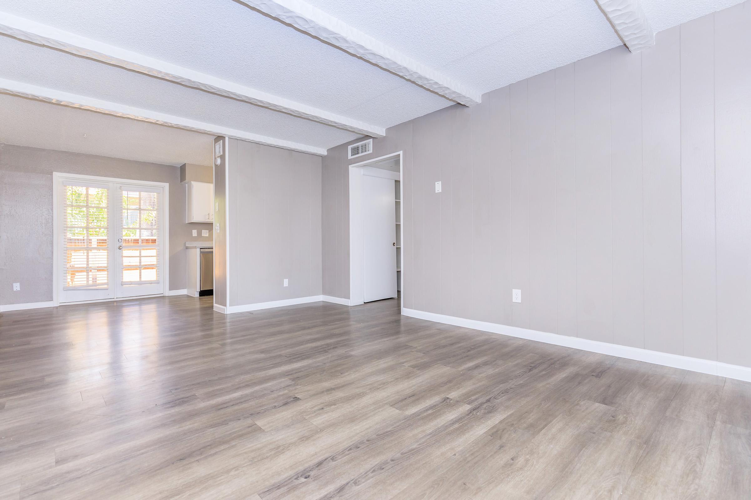
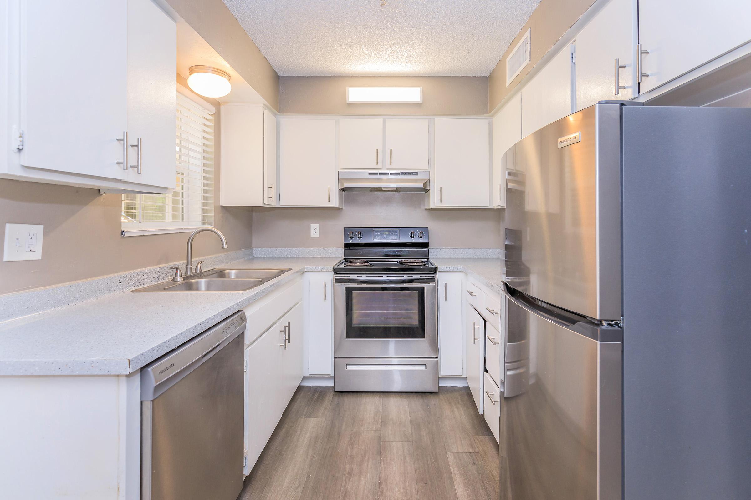
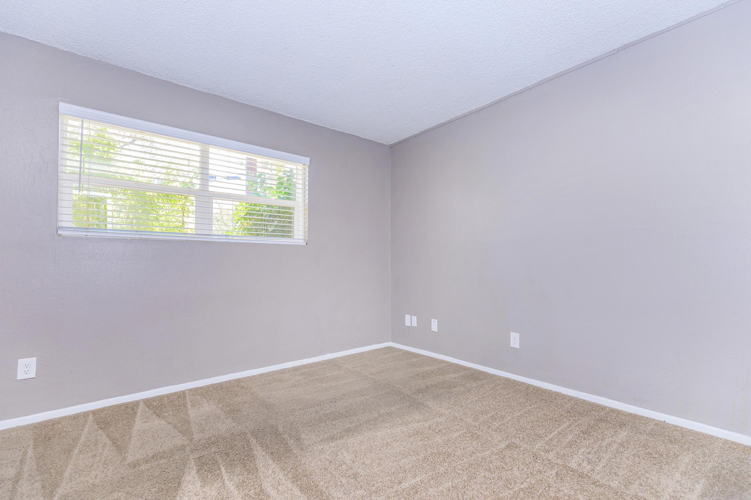
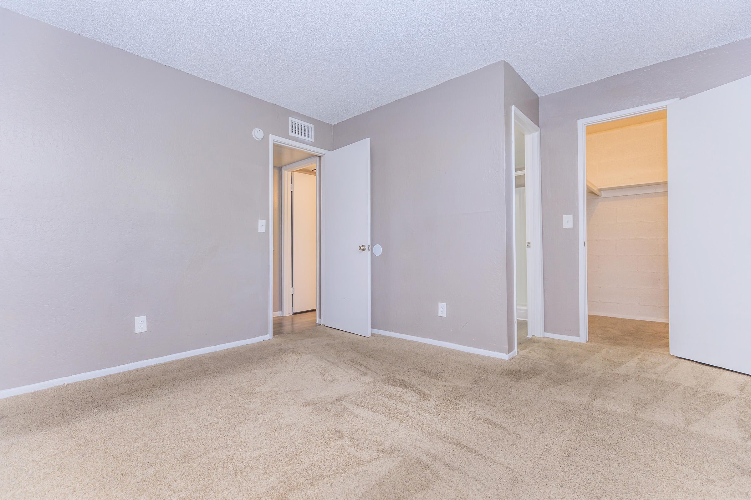
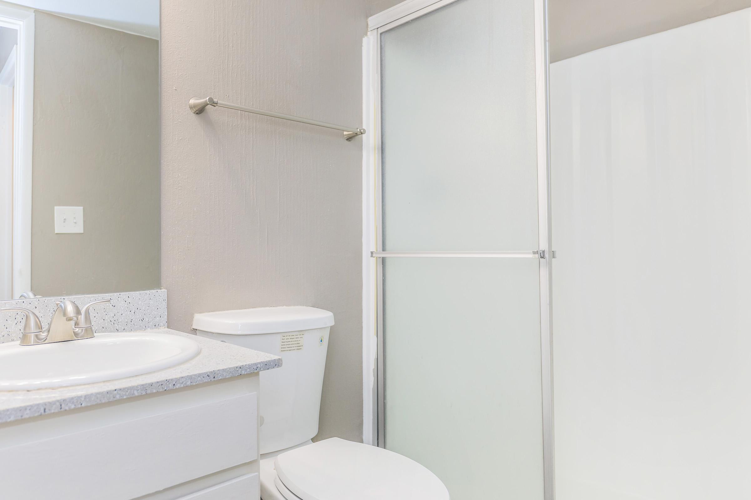
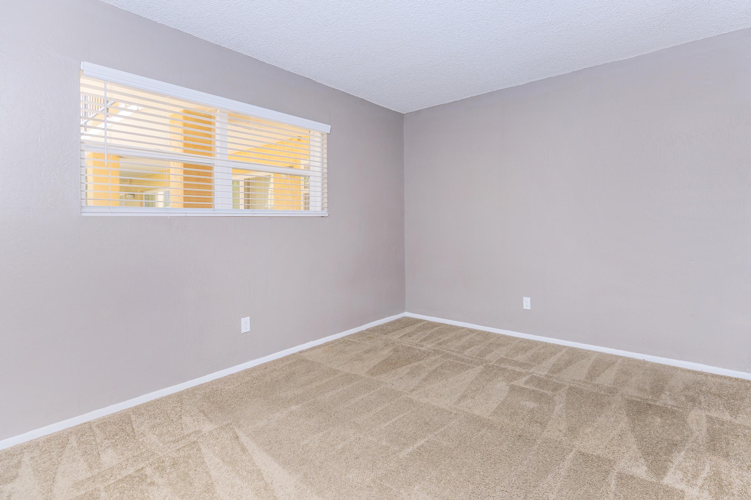
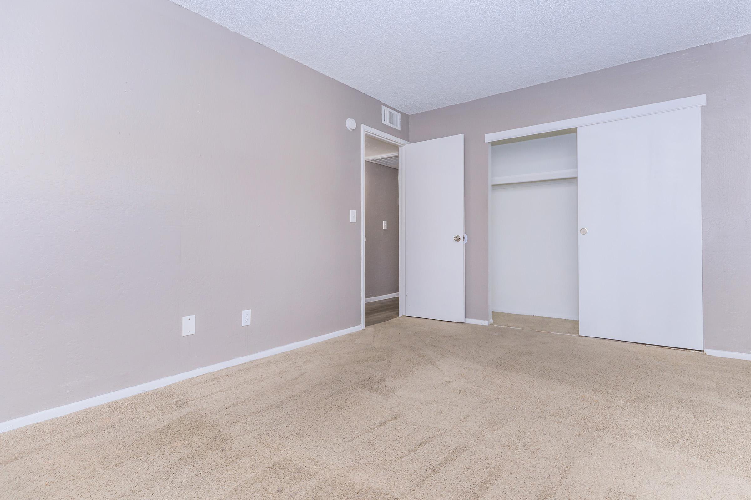
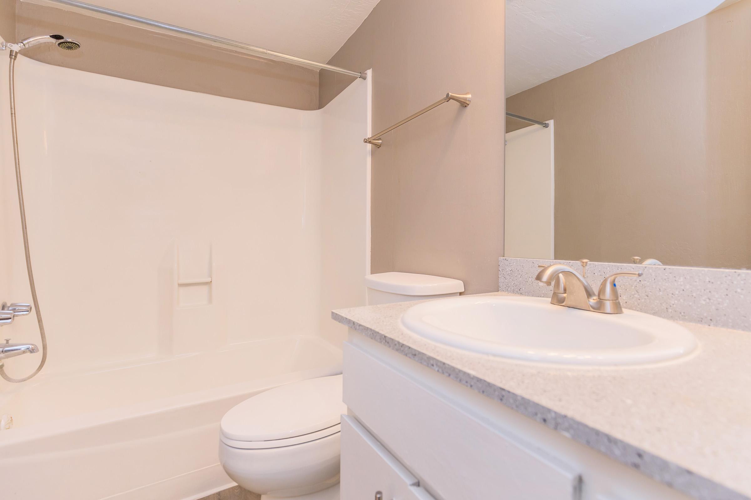
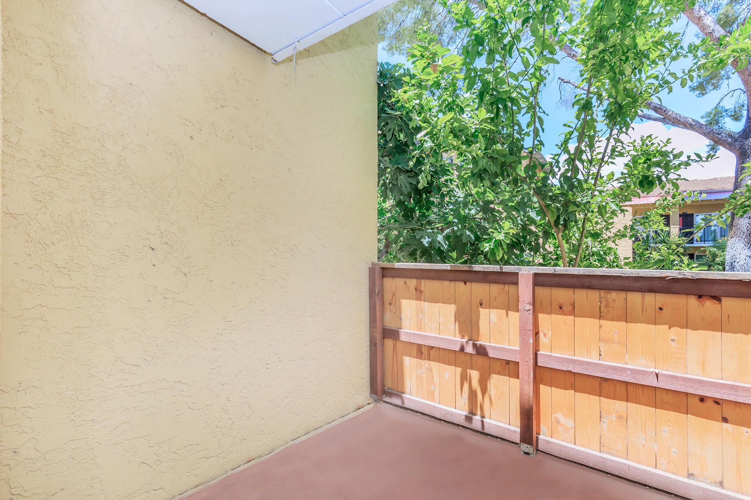
Plans, prices, and specifications subject to change without notice. Finishes may vary depending on the exact unit/floor plan. 3D floor plans are artistic representations. <br> The rental rates advertised represent base rent only. Additional monthly fees may apply and can include, but are not limited to, charges for utilities such as electricity, water, sewer, and trash collection, as well as pest control, pet rent, parking, and other applicable service fees. Prospective residents are encouraged to inquire about all potential charges that may be assessed in addition to the base rent.
Community Map
If you need assistance finding a unit in a specific location please call us at 520-886-6991 TTY: 711.
Amenities
Explore what your community has to offer
Community Amenities
- Access to Public Transportation
- Armed Security Patrol with Rapid Response Service
- Assigned Parking
- Beautiful Landscaping
- Billiards
- Cable Available
- Clubhouse
- Covered Parking
- Disability Access
- Easy Access to Freeways and Shopping
- Gated Access
- Guest Parking
- High-speed Internet Access
- Laundry Facility
- On-call Maintenance
- On-site Maintenance
- Pet Friendly
- Pet Waste Stations
- Picnic Areas with Barbecue
- Play Area
- Public Parks Nearby
- Section 8 Welcome
- Shimmering Swimming Pool
- Soothing Spa
- State-of-the-art Fitness Center
Apartment Features
- All-electric Kitchen
- Balcony or Patio
- Cable Ready
- Carpeted Floors*
- Ceiling Fans
- Central Air and Heating
- Disability Access
- Dishwasher
- Extra Storage
- Hardwood Floors
- Mini Blinds
- Newly Renovated
- Pantry
- Pre-Installed WIFI with 1st Month Free from Cox
- Refrigerator
- Views Available
- Walk-in Closets
Features and Amenities May Differ Depending on the Apartment or Floor Plan
Pet Policy
Pets Welcome Upon Approval. No aggressive breeds. Maximum adult weight is 30 pounds. Pet Amenities: Pet Waste Stations
Photos
Amenities
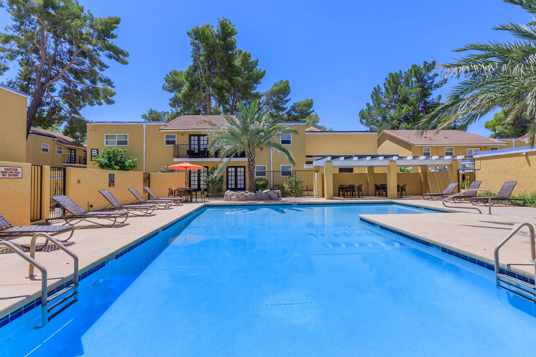
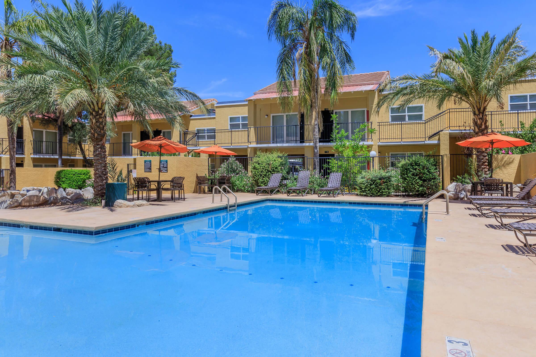
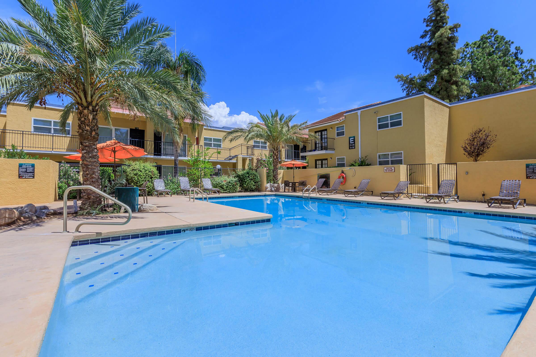
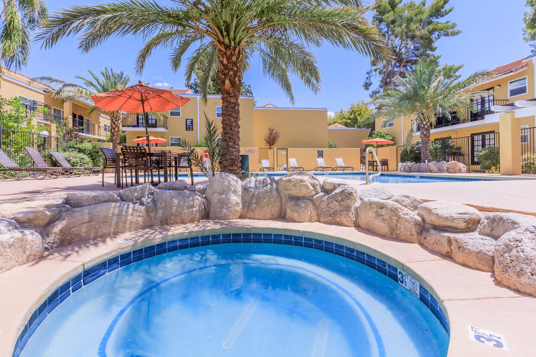
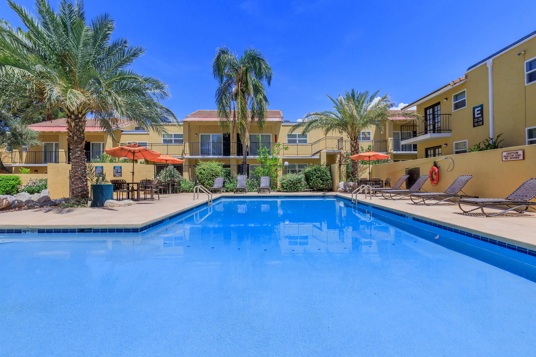
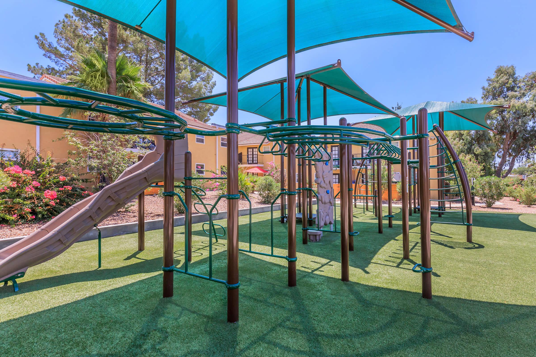
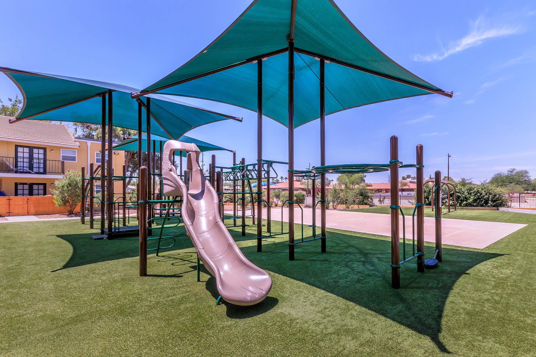
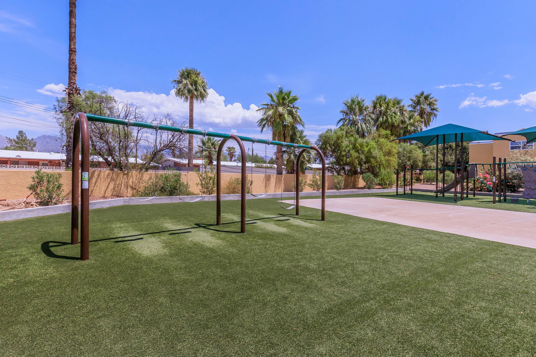
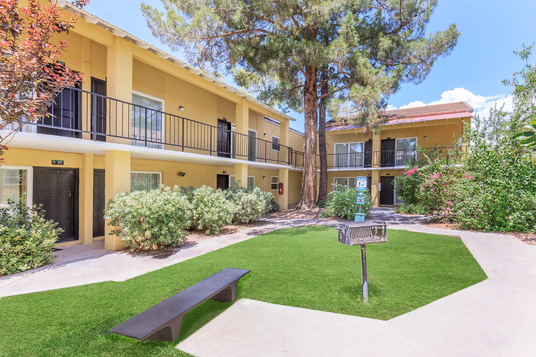
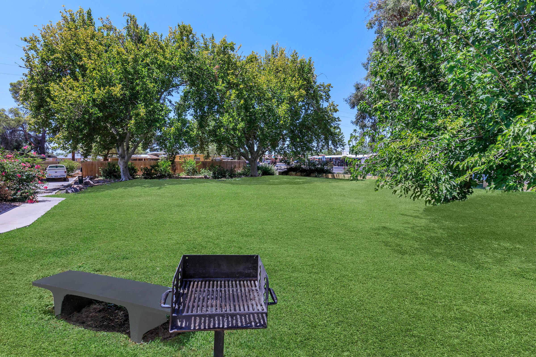
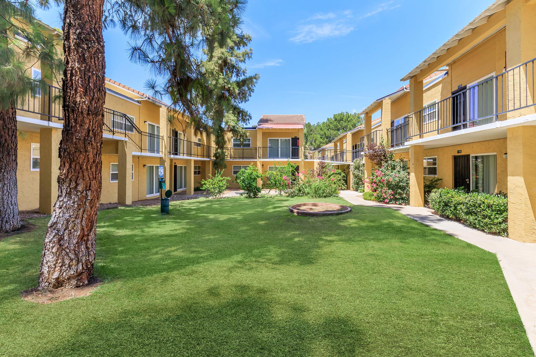
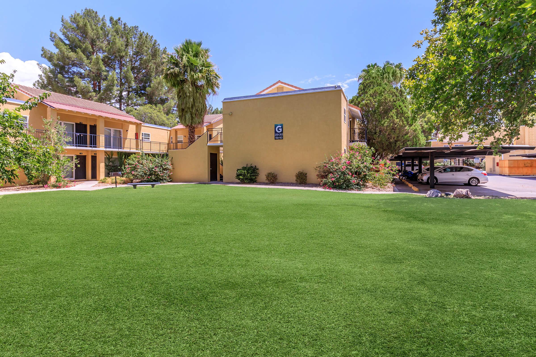
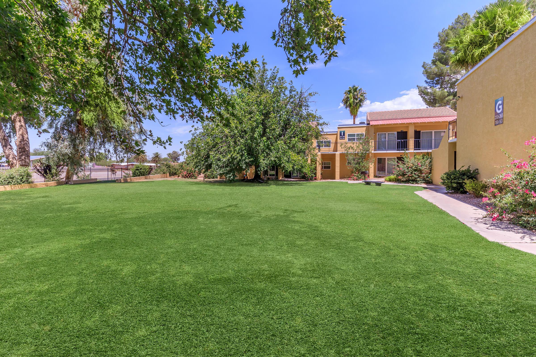
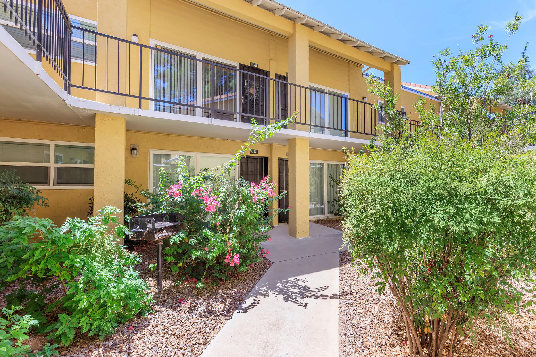
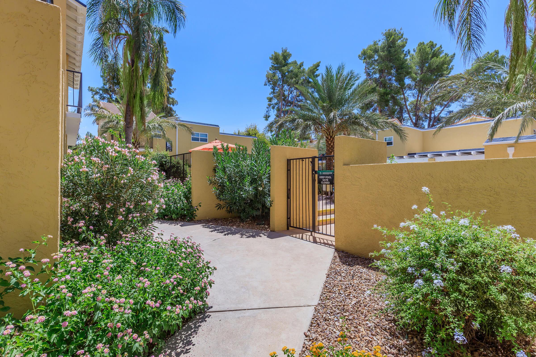
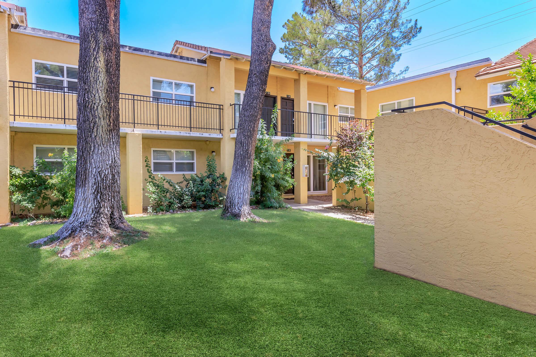
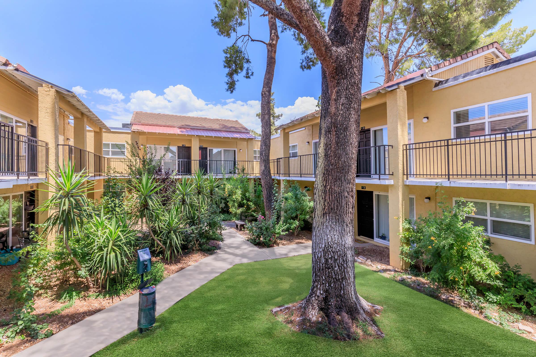
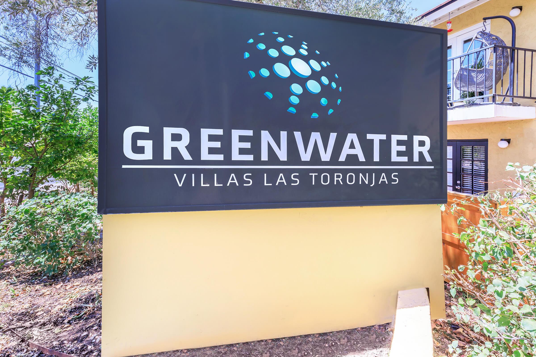
A1







B1










Neighborhood
Points of Interest
Villas Las Toronjas
Located 6639 East Broadway Blvd Tucson, AZ 85710 The Points of Interest map widget below is navigated using the arrow keysBank
Cafes, Restaurants & Bars
Cinema
Coffee Shop
Elementary School
Entertainment
Fitness Center
Golf Course
Grocery Store
High School
Hospital
Library
Park
Post Office
Preschool
Restaurant
Shopping
Shopping Center
University
Yoga/Pilates
Contact Us
Come in
and say hi
6639 East Broadway Blvd
Tucson,
AZ
85710
Phone Number:
520-886-6991
TTY: 711
Office Hours
Monday through Friday: 8:30 AM to 5:00 PM. Saturday and Sunday: Closed.